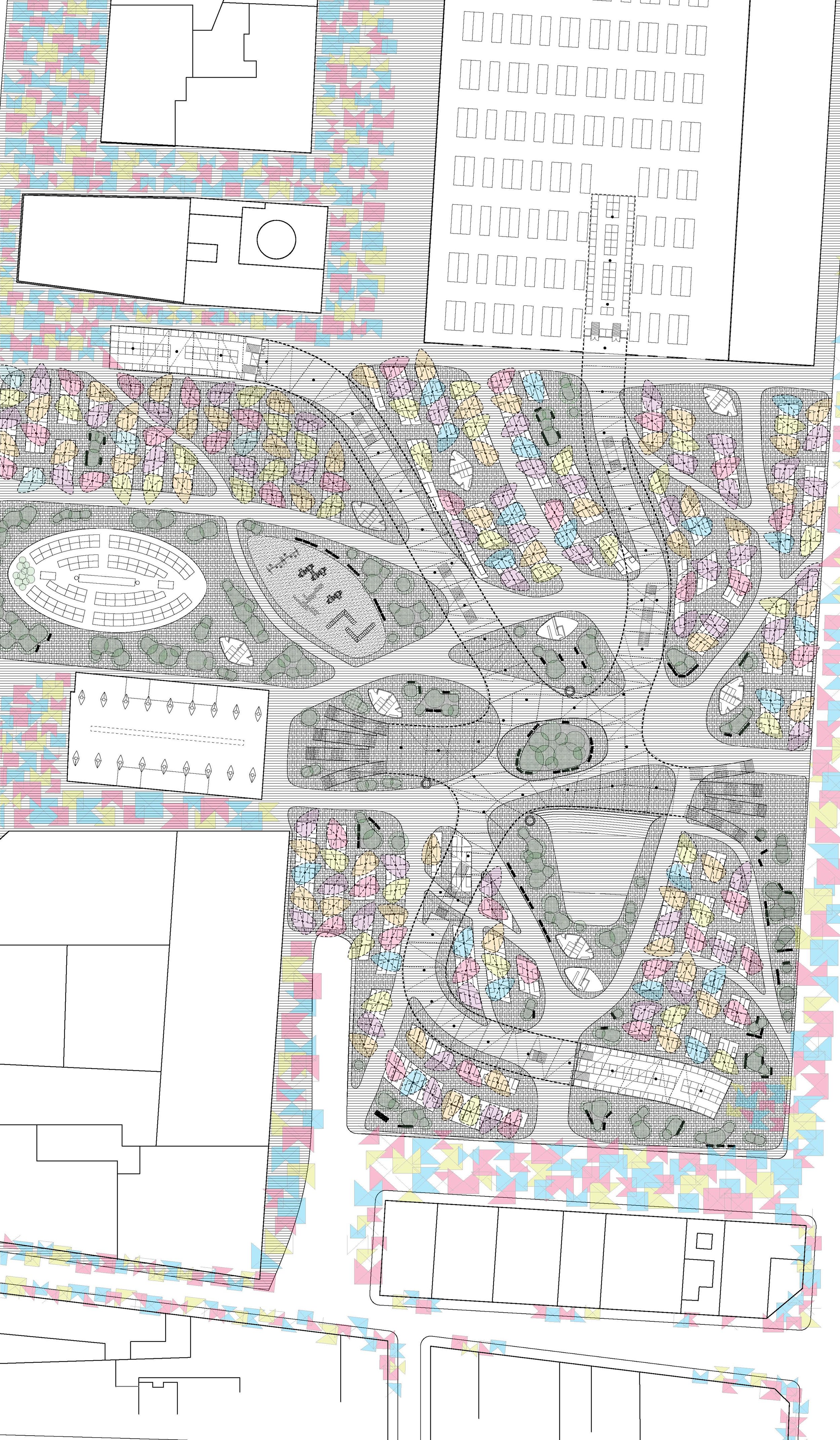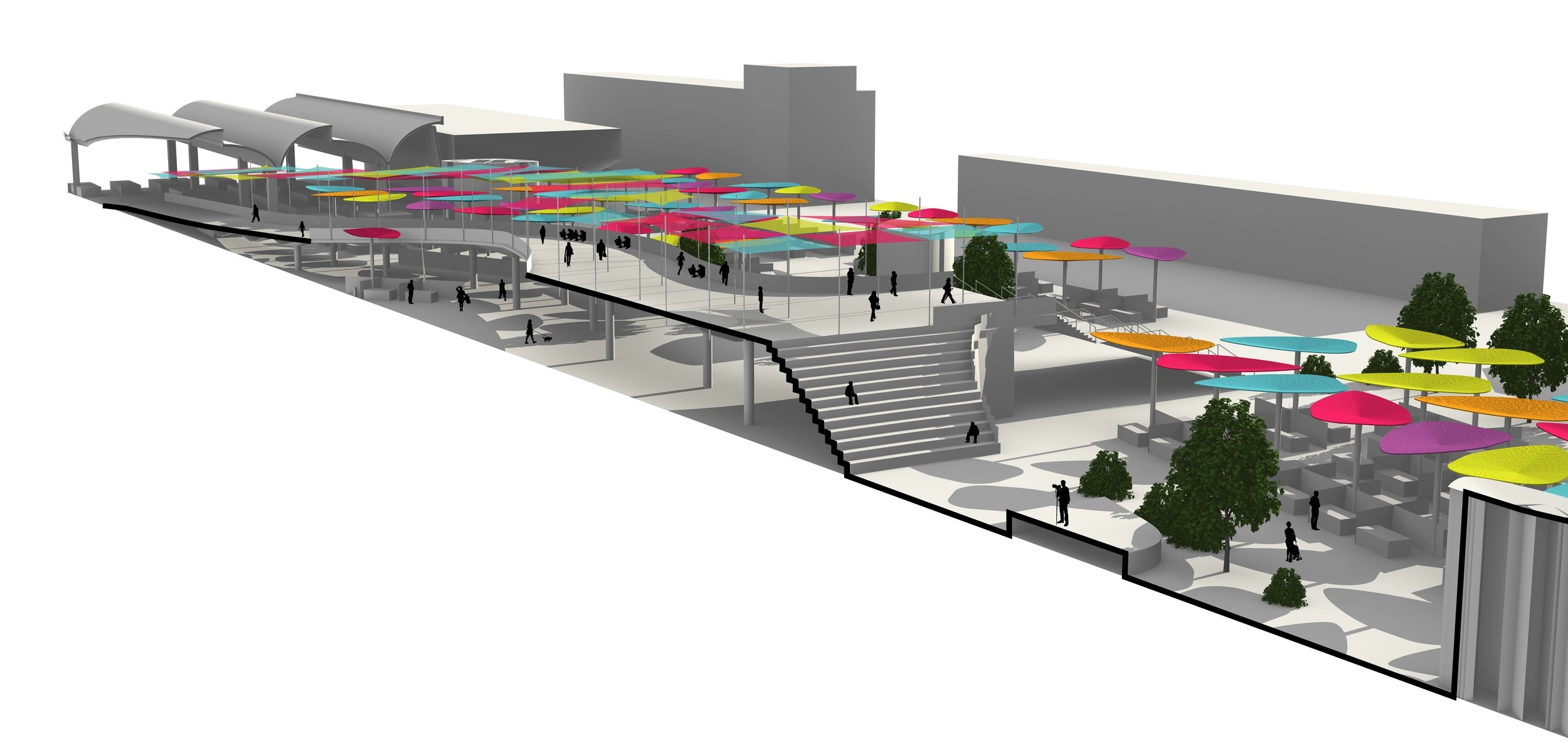
THE PULSE
The pulse is a rehabilitation project for the Merced market in Mexico City.
My Capstone semester inspired me to view the relationship between biology and architecture as a conceptual model. The way they both work and how they relate to each other. As the heart pumps blood throughout the body to fuel and purify it, a market flows circulation and exchange of knowledge. They are both constantly working and become the main circulation point of a body. Other systems work around it always feeding each other and coexisting to survive. Each pulse, each minute is so fragile to the function of the system which needs careful care. Peace seekers, residents, travelers, workers, envisioners, survivors and many others are all part of this system. Each of these individuals becoming part of the multiple, part of a network in which they contribute their own discipline. Another part of the human system are the lungs, which internally oxygenates the blood and circulation of our bodies; flowers doing so outside our bodies, giving us air for our survival. This relates to the concept of the vegetation around the market and the shading structures that shelter the market stalls.


This design began by searching precedent studies and issues of the site. One of the main precedents is the concept of a plaza, the way a plaza brings people together for different functions and they become a center node of a city. Activities such as gathering, performances, dancing, soccer playing, circulation, commerce all happen in your common Mexican plaza. This aspect of a plaza and the sense of a diverse community and activity is brought in to the design. The main issues that the design dealt with are the congestion of the current market, visibility of what is happening around, the lack of breathable space and the distribution of the market space. The Mercat Encant in Barcelona (flea market, spain. Fermin Vazquez Arquitectos, 2013) was another precedent that was researched inspiring the concept of elevation and vertical circulation, this addressed the issues of congestion by elevating part of the market and creating more square footage, visibility so the line of vision becomes more vertical and one can see part of the market from a different elevation and opening the possibility for more open areas for breathable space, such as green area.

While analyzing the site many things influenced the design, five major nodes were highlighted, the church (Parroquia Santo Tomas Apostal la Palma) which is the only place for peace and quiet in the area, the Merced Metro station which is a main point of circulation for the market, the Sonora Market which is part of the southern markets of the site, the residential areas around which house many families and children and a parking lot which also helps with circulation to the market. Also, it was noticed that the current flower market is in bad conditions and the southern portion of the current Merced Market is burnt and not being used. This pushed the decision of the location of the site.

Main circulation pathways were analyzed for what it would be like when taking out part of the market and the flower market. These pathways then became the ground circulation of the proposal which also houses the formal market, which is covered with umbrella shading structures that will collect water and have photovoltaic panels for energy use, the redesigned flower market, a playground, a recreational area with a stage, storage and service nodes with restrooms and cafés. The current formal market organization is very linear and compact, not giving the user room to breathe and take a minute, so a different, more open market organization was researched by separating some market stalls and incorporating green areas throughout. The elevated pedestrian highway connects the five nodes of the site, easing the access by finding the most optimal path between them. This ramp creates more square footage letting the informal market flood in and take over, tarps shelter this. It also holds vertical circulation throughout to have a stronger connection between the two elevations. All these individual systems work together to create a community, creating a system of parts which need each other for survival and become part of the network of life.

Site section perspective


Section cutting through flower market and ramps